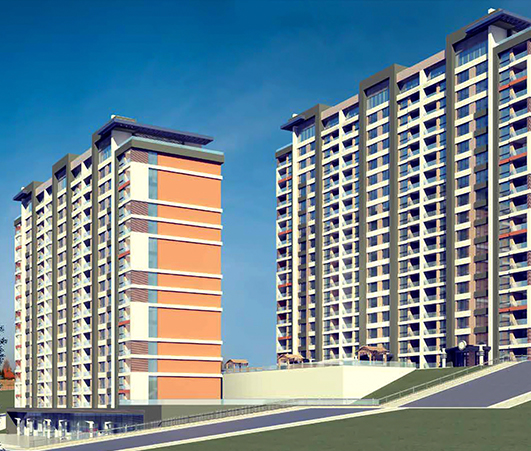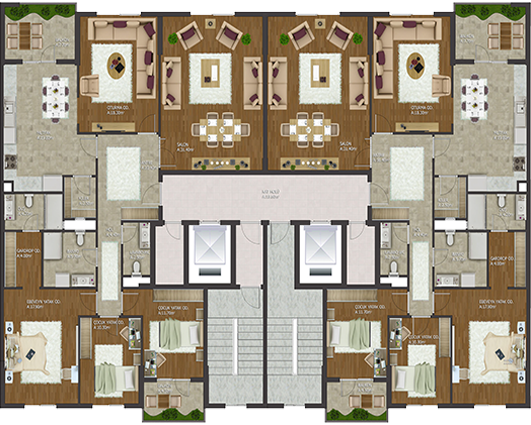Happy Living ...
This project consists of 2 blocks and 186 flats, totaling more than 47,000 m² of construction area in the center of Yozgat, 150 of which are 4+1 flats, 32 of which are 3+1 flats, 4 are 2+1 flats and last but not least, 10 of them are preserved for stores and 2 indoor parking lot... A secure infrastructure that gives you and your family a life you can be happy with.
• Each block has two elevators, one for normal use and one for load & cargo
• Indoor and outdoor parkinglot
• Sprink fire extinguishing system in indoor parkinglot
• Structures in accordance with earthquake regulations
• Heat and moist insulation on basement and rooftops
• 24 hours available hot water
• Central natural gas system
• Fire cabinets in floor halls
• Two flats for concierges




