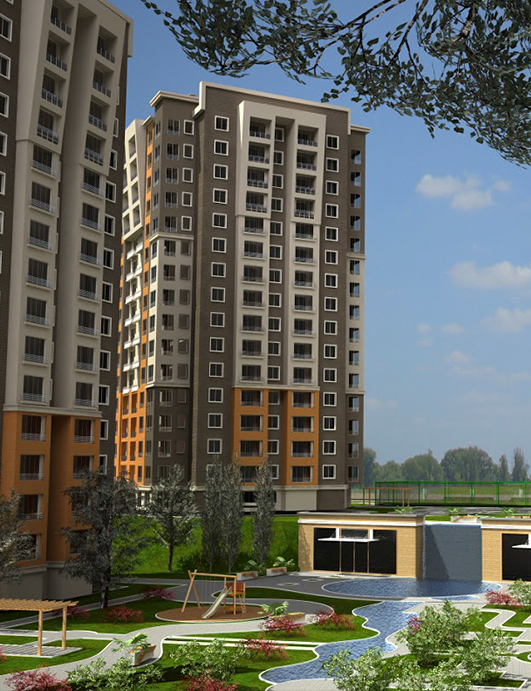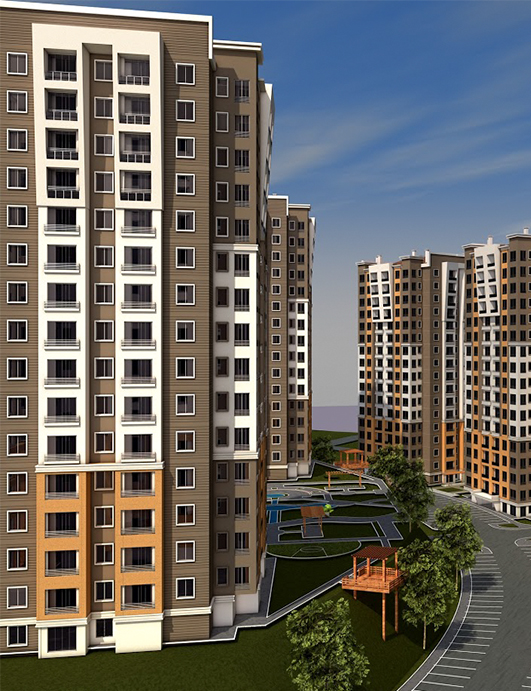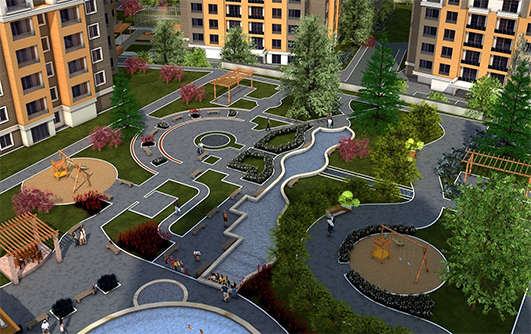Health, Happiness, Comfort!
• Spacious and Wide Lobby Entrances
• Building Entrance with Auto-Sensor Door
• Wide Floors and Corridors
• 2 Plumbing Vacancy for Each Flat
• Wooden Rimed Steel Outer Flat Door
• Pantry and Wet Floors Ceramic Coating
• Other Floors Are Floored Laminate Parquet
• Ventilation System For The Pantry
• Cloakroom At The Entrance Of The Flat
• Heat Glasses in 16mm (4 + 16 + 4) Thick
• Wooden-Like 72mm Thick PVC Windows
• French Type and Concealed Balcony With Shock Coated Stainless Cuffs
• Spacious and Bright Rooms
• Sound Insulation System
• Central Satellite System TV Broadcasting in 4 Different Room
• Tall Glass in Saloon With French Balcony
• Low Parapette 2-way View Scenery in Kitchen
• Window in front of a Dish Sink in Kitchen
• Kitchen Cabinets 40mm Thick Laminate Bench + PVC Membrane (Balloon)
• Triple Build-in Set (Oven, Top Set Cooker, Paddlebox)
• 1 Alaturka Toilet, 2 Suspended Toilets with Built-in Reservoir
• 2 Bathrooms For Each Flat (Shared Use & Parent Bathroom)
• Countertops and Cabinets in Shared Bathroom
• Dressing Room in Parent Bedrooms
• Wardrobe in Dressing Rooms



